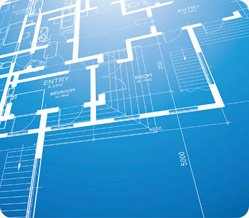
Architects can access Home Elevator technical specifications for our complete line of home elevator products by selecting from the list below.
Technical Specifications
DWG
- 36" X 48" - Opposite Opening
- 36" X 48" - Rails Right
- 36" X 48" - Rails Left
- 36" X 60" - Rails Left
- 36" X 60" - Rails Right
- 40" X 54" - Rails Left
- 40" X 54" - Rails Right
- 36" X 60" - Opposite Opening
- 40" X 54" - Opposite Opening
- 36" X 48" - 90 Deg Opening 1
- 36" X 48" - 90 Deg Opening 2
- 40" X 54" - 90 Degree Opening 2
- 40" X 54" - 90 Degree Opening 1
- " X " - 3 stop elevation
- " X " - Standard Machine Space and rail backings

NOTE TO ARCHITECTS & DESIGNERS:
The prints shown to the left are common sized elevators. Acredited Home Elevator (AHE) will gladly design a home elevator to fit within your unique spatial requirements.
Please contact us for more information.



